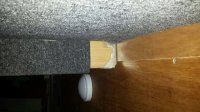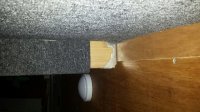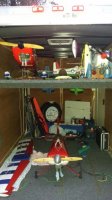Very cool. That's kind of what I have in mind for my trailer. Only exception will be I plan to make it roll out. The thought is, I will use garage door track to run both sides from rear door to side door. At the end on the side door I will block the channel off. The end at the rear door will be a small opening in both channels. The shelf itself will have castors/rollers on both sides front and rear. When I want to load the trailer, lift rear of shelf after floor planes are in and situated, pull out and set end down on rear door. Secure floor planes, load planes on shelf and secure. Lift end of shelf, push back into trailer and lower into channel. Now if I want the shelf out completely, like yours I plan to build it light enough one person can: lift, pull...remove.
This is in my head, mind you. Keep in mind there have been times in the past that I've had things in my head and it didn't work out so well.

I wanted to see your design because I'm open to ideas and wanting to see what others are doing. Thank you so much for taking the time to send the pics.

Your design is pretty much the way I want mine. Carpet and all. Only difference will be the roll out feature.






 If you do that I'll want to see the pics. Definitely will be interested in doing that if you are successful.
If you do that I'll want to see the pics. Definitely will be interested in doing that if you are successful. 